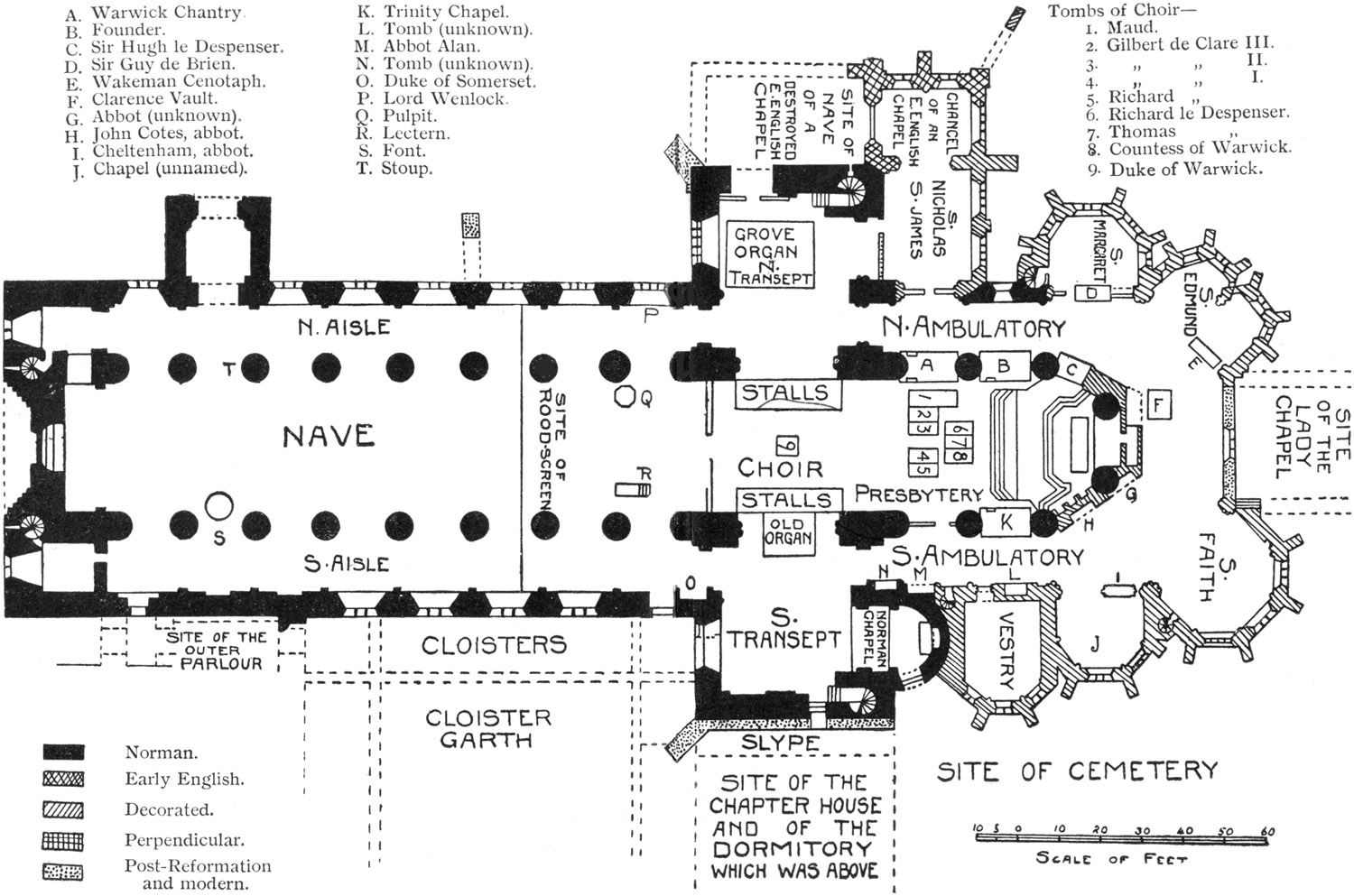Construction of last three spans of the nave, aisles and stands
The second period of construction of the Notre-Dame de Paris was dedicated to last three spans of the nave, aisles and stands, shown on the left on the floorplan immediately below and indicated on the middle on the image that follows (look for "The Nef", or The Nave).




Image source. Europeana Collections.























0 comments
Sign in or create a free account